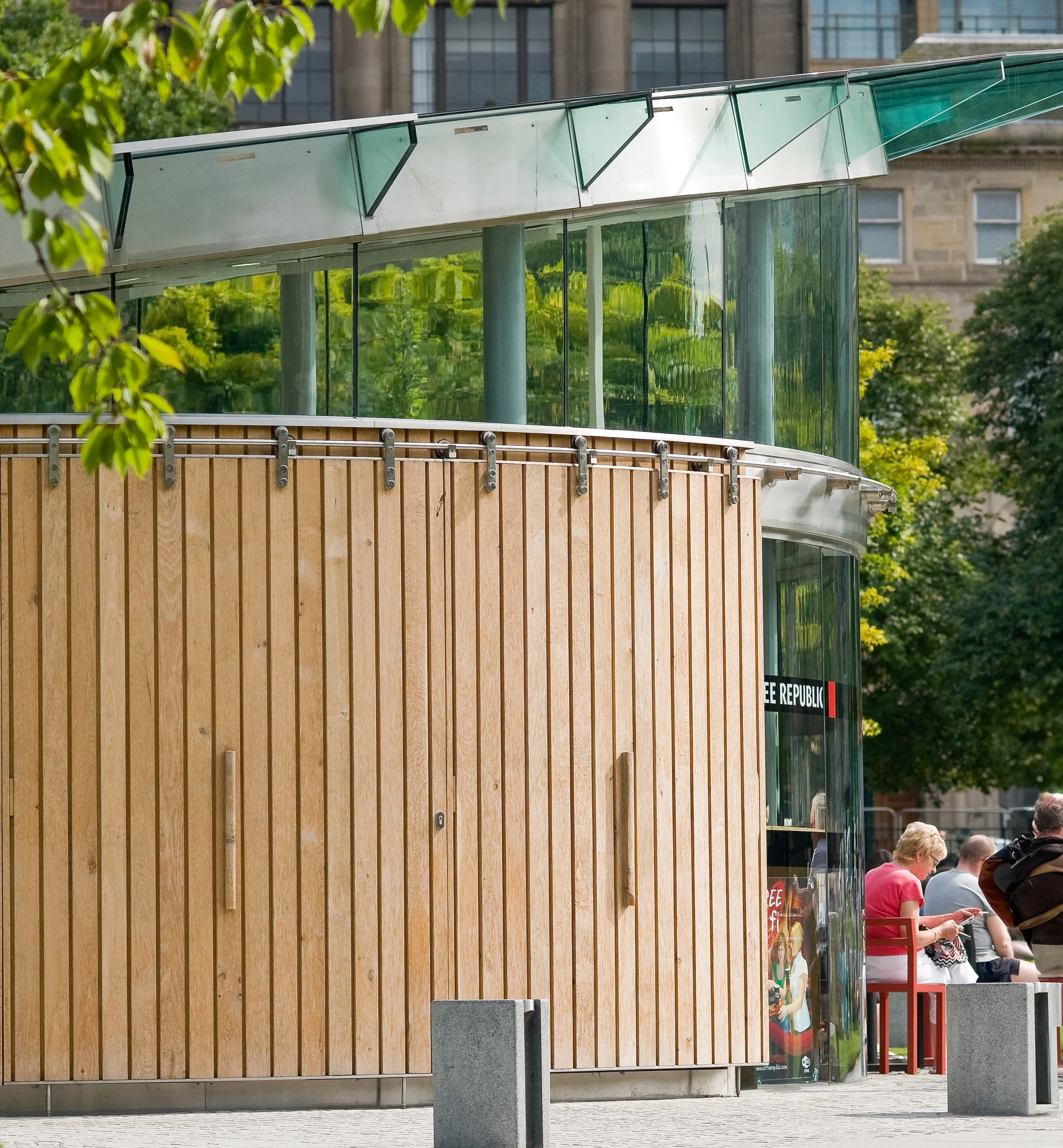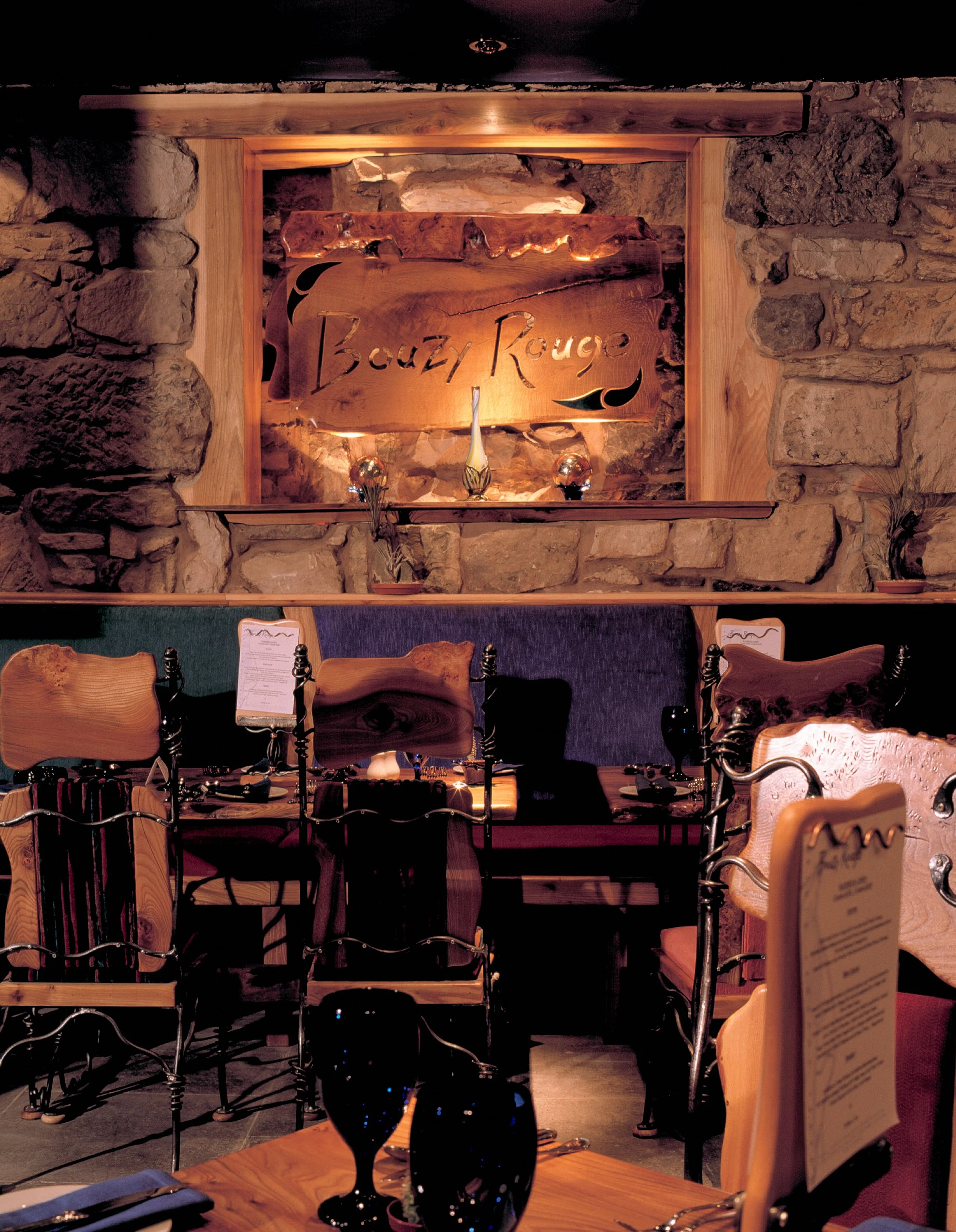Design | Complete Interiors - Staircases - Doors - Kitchens - Bathrooms
Setting | Domestic - Commercial - Public - Retail
Kitchen Range | Penpont - Capaldi - London - Norway
St Andrew’s Square Pavilion
Paul Hodgkiss was invited by Gillespies, the lead architects on a multidisciplinary team including Parsons Brinckerhoff and Gardiner & Theobald, to contribute to the transformation of St Andrew Square Gardens in central Edinburgh.
Viewpark Parish Church
Paul worked closely with the minister and congregation to design and craft a new pulpit, lecterns, font, and a three-part chancel. The circular stained glass window inspired the layout-in-the-round and informed the chancel’s form.
The Hamilton Kitchen
This project centred around incorporating a beautiful set of salvaged antique elm glass cabinet doors, transforming them into a striking and functional centrepiece.
The Moyett Kitchen
Set within a 200-year-old farm, this project embraced the building's original character, including its thick stone walls and small windows, all while contending with the challenges of the surrounding countryside. Our aim was to introduce a contemporary feel that complemented, rather than contrasted with, the existing architectural style.
The Pitlochry Pagoda
The Explorers Garden, Pitlochry Pagoda completed in 2002 was a special project we dedicated to Scottish plant collector and explorer, George Forrest. The delicately shaped roof trusses and hung panels are made from Scottish Oak, with Cedar shingles and Elm benches.
The Bouzy Rouge
These early projects launched Paul Hodgkiss’s signature craftsmanship and organic design style into Glasgow’s vibrant bar and restaurant scene of the early 1990s.






