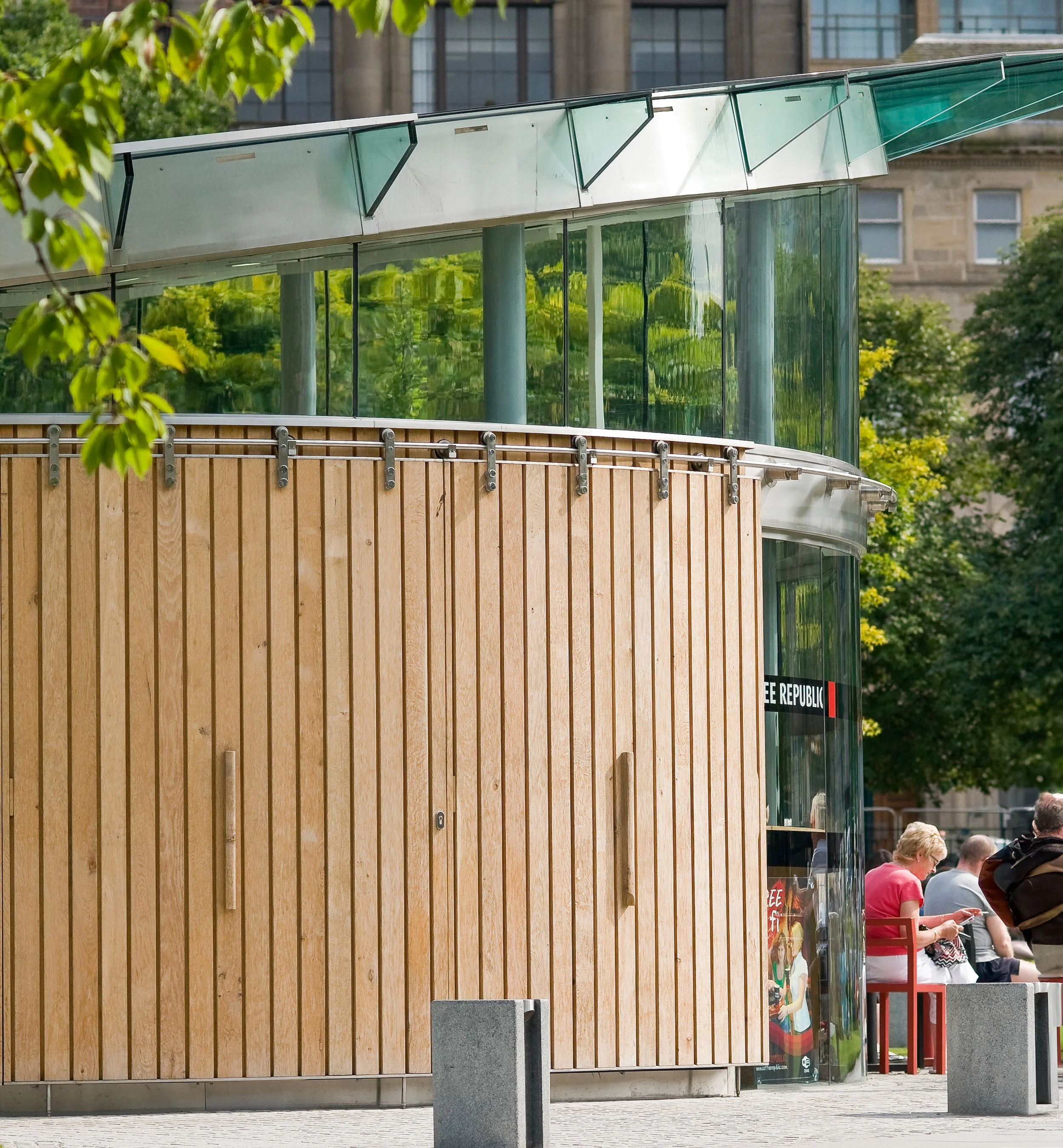St Andrew’s Square Pavilion
Location: Edinburgh, Scotland
Client: Gillespie Architects, Edinburgh City Council
Type: Public | Completed: 2008
Materials: Oak, Glass and Metal
Features: UNESCO World Heritage Site, seamless cylindrical cladding in sustainably sourced oak, sliding door facade
Our client’s brief:
Paul Hodgkiss Designs was invited by Gillespies, the lead architects on a multidisciplinary team including Parsons Brinckerhoff and Gardiner & Theobald, to contribute to the transformation of St Andrew Square Gardens in central Edinburgh. The project aimed to reopen this historic space to the public with a sensitive yet contemporary landscape design.
Set within a UNESCO World Heritage Site, the design honours the square’s historic character while introducing modern elements to support everyday use. The gardens now feature an elegant central space focused around the Melville Monument - creating a strong visual axis between Princes Street and Harvey Nichols. A reflective pool surrounded by seasonal planting adds movement and texture, while a café pavilion introduces a contemporary amenity, then occupied by Coffee Republic, and today Costa Coffee.
Paul Hodgkiss Designs was commissioned to realise Gillespies’ concept for the pavilion’s timber façade - a seamless cylindrical cladding in sustainably sourced oak. This design cleverly conceals six sectional openings that slide open during the day and close to form a complete, unbroken cylinder by night. The structure integrates glass and metal with warm natural materials, combining innovation with craftsmanship.
Paul Hodgkiss Designs was selected for their sustainable, detail-driven approach, delivering a beautifully executed solution that met both aesthetic and technical demands.





